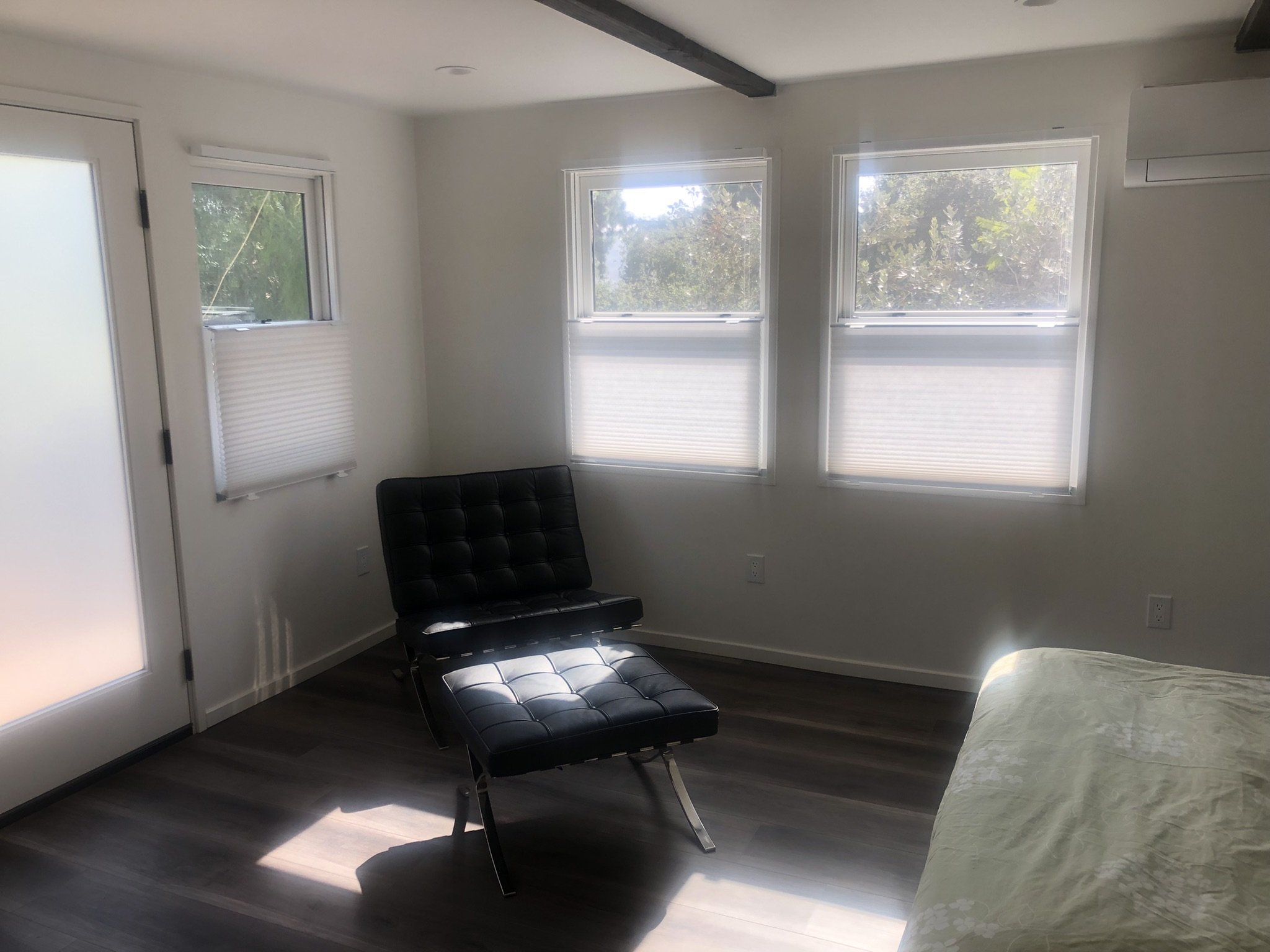
Garvanza ADU
In the historic Garvanza neighborhood of Los Angeles, renowned for its rich collection of Craftsman, Victorian, and Mission Revival-style homes, a contemporary addition has seamlessly integrated into this architectural tapestry—a modern Craftsman-style Accessory Dwelling Unit (ADU).
Preserving Architectural Integrity
The homeowners, residing in a classic Craftsman bungalow, sought to expand their property's functionality without disrupting its historical essence. They envisioned an ADU that would provide additional living space while harmonizing with the neighborhood's distinctive character.
Design and Execution
Collaborating with Pacifico architects experienced in historic preservation, the homeowners embarked on designing an attached ADU that mirrored the main residence's Craftsman aesthetics. The exterior showcased hallmark features such as exposed rafters, decorative brackets, and a low-pitched gabled roof. The choice of materials, including horizontal wood siding and traditional double-hung windows, ensured a cohesive appearance with the primary dwelling.
Inside, the ADU embraced modernity with an open floor plan, abundant natural light, and contemporary finishes. White oak floors and cabinetry provided warmth, while strategically placed vertical windows offered expansive views of the lush backyard, creating a tranquil urban retreat.
Navigating Regulatory Landscapes
Constructing the ADU required meticulous navigation of local historic preservation guidelines. The Garvanza area, protected under a Historic Preservation Overlay Zone (HPOZ), mandates that new constructions and modifications maintain the district's architectural integrity. By adhering to these guidelines, the project not only preserved the neighborhood's historic fabric but also enhanced its residential appeal.






